APPRECIATE LIFE
Live Pimmit Hills
Located in one of the most high-growth suburbs of Washington, D.C., the Merion Homes at Pimmit Hills community is just minutes away from anything and everything. The immediate neighborhood provides access to world class shopping, public transportation and major thoroughfares, several dining and entertainment options, and even multiple brand name grocery stores. It's the right blend of urban and suburban.





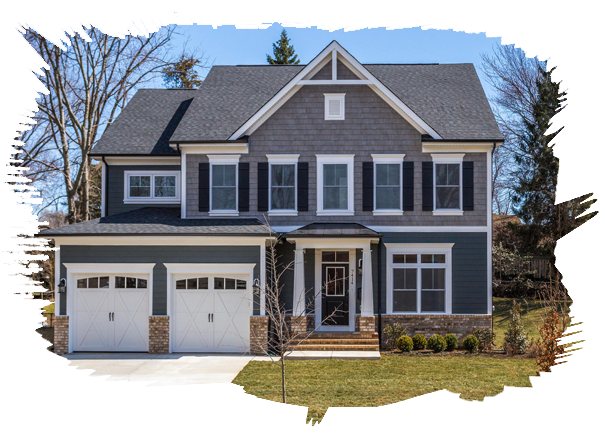
Sophisticated and welcoming, the Bay Hill features an expansive floor plan that’s perfect for relaxing and entertaining. From the formal dining room and light-filled living room to the oversized basement, this home offers plenty of space to spread out and unwind. Gather around the huge kitchen island, kick back in the spacious family room, or retreat to the private study on the main level. The elegantly curved staircase leads upstairs, where you’ll find three bedrooms and a master suite with a walk-in closet and a spa-like bathroom. The Bay Hill fits your life, beautifully. Square Footage Upper Two Levels: 3,462 (Max 3,707 Sq. ft.) Optional Finished Basement: 1,276 Sq. ft.
With an inviting foyer and open floor plan, the Cypress makes every gathering a delight. Functional and stylish, this stunning home includes a convenient upstairs laundry room, a spacious basement recreation room, and an open-concept living area. The eat-in kitchen features a large center island and generous counter space. The gorgeous master suite, complete with a sitting room, optional fireplace, and optional balcony, is the ultimate retreat. Comfortable and classic, the Cypress is where your story begins. Square Footage Upper Two Levels: 3,309 (Max 3,265 Sq. ft) Optional Finished Basement: 1,339 Sq. ft.
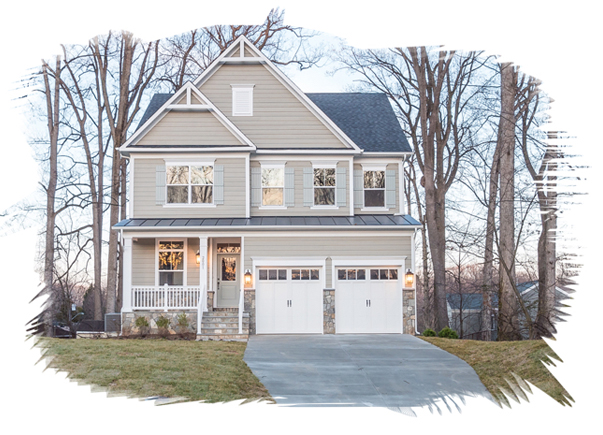
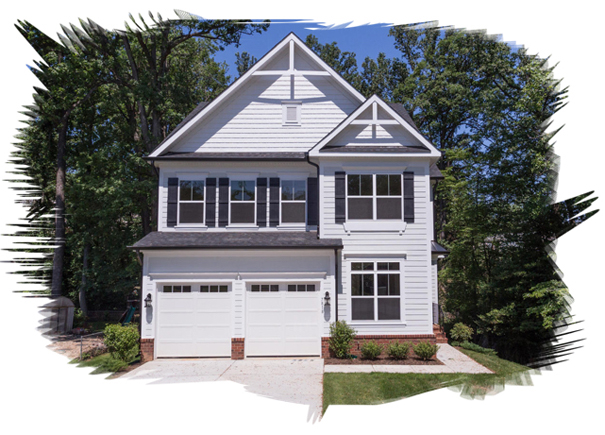
Carefully designed to maximize space, the Ardmore offers luxury and comfort in a more compact floor plan. Its fluid layout and thoughtful details are an entertainer’s dream, while the cozy den and light-filled kitchen nook offer private space to work, study, or relax. Upstairs, you’ll find two walk-in closets in the master suite, which also features a spacious corner bathroom and optional sitting room. A laundry room and two additional bedrooms complete the upper level. Imagine the possibilities and start making memories. The Ardmore will exceed your expectations. Square Footage Upper Two Levels: 2,764 (Max 3,315 Sq. ft.) Optional Finished Basement: 1,059
With striking details and an open layout, the Irving has it all. An impressive front porch welcomes you into this beautiful home, where you’ll find a light-filled great room and gorgeous kitchen with an expansive center island. The formal living room and centrally-located dining room make it easier than ever to entertain in style. You’ll appreciate the manypractical features as well, such as the butler’s pantry adjacent to the dining room and the mud room off the garage. Upstairs, you’ll find a convenient laundry room, spacious bedrooms, and an enormous walk-in closet in the master suite. The Irving has everything you need to live life to the fullest. Square Footage Upper Two Levels: 4,192 Sq. ft. Optional Finished Basement 1,715 Sq. ft.
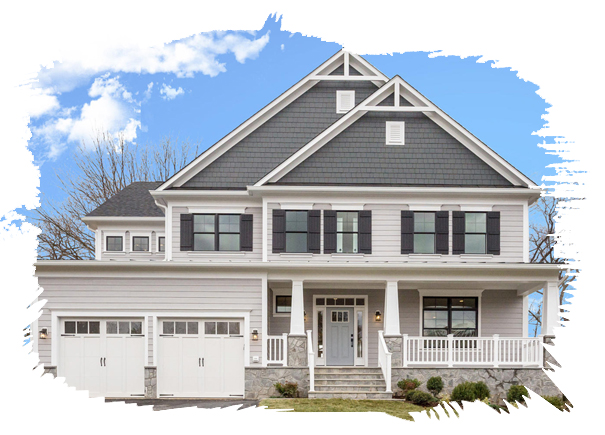
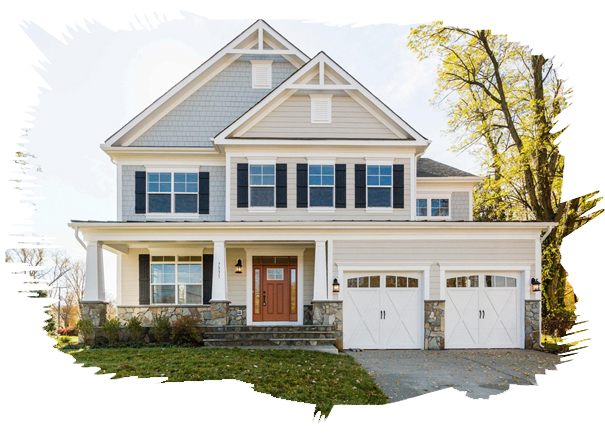
Designed for everyday living and effortless entertaining, the Davenport is both functional and elegant. On the main level, the family room flows seamlessly into the kitchen, which features an eat-in island and plenty of counter space. Linger over a meal in the dining room, laugh with guests in the formal living room, or take a moment to yourself in the charming study. The basement rec room with optional wet baroffers even more space to gather with friends or rest and relax. In the master suite on the upper level, you’ll find dual walk-in closets and a spa-like bathroom with two vanities, a large tub, and a separate shower. Distinctive and refined, the Davenport is where your dreams come true. Square Footage Upper Two Levels: 3,707 (Max 3,775 Sq. ft.) Optional Finished Basement 1,324 Sq. ft.
Designed with comfort and luxury and efficiency in mind, the East Lake model doesn’t just feel like a home, it is home. With an enlarged main living area, along with a bright and open floor plan, the East Lake offers cozy elegance that is perfect for entertaining guests or enjoying time together. Step outside and enjoy the East Lake’s raised front porch, with ample space for furniture. With features like a large butler’s pantry, state of the art kitchen and option lower level in-law suite, the East Lake is great for families of all sizes and stages of life.
Square Footage
First Floor 1600 Sq. ft.
Second Floor 1660 Sq. ft.
Upper Two Floors 3260 Sq. ft.
Finished Basement 1290 Sq. ft.
TOTAL INCL FB 4550 Sq. ft.
BASEMENT
Finished portion of basement 157 *area including the stair and hall adjacent to the optional mud room are to be finished even with an unfinished basement since no door at the bottom of the stair.
Unfinished basement 1133
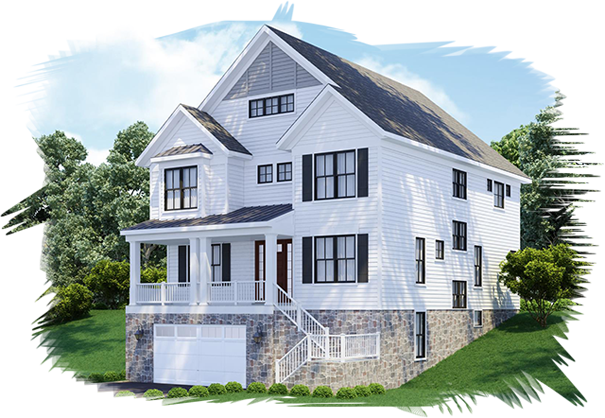
 Available Lots
Available Lots
 Resale Homes
Resale Homes
 Sold Homes
Sold Homes
Every other home we considered in our long book for a new home does not compare to the beauty, simplicity and peace we are experiencing in our new Merion home.
We appreciated Merion’s upfront pricing and the lack of any surprise costs. Merion clearly cares a great deal about its end product and the satisfaction of its customers
We had moved back to the area 2 years ago and really wanted a new home. Pauline and the team at Merion really helped us build the home of our dreams. Pauline helped us every step of the way and made sure all their vendors were committed and Conor lead the team so well. We were so impressed with the quality of the home built and the finishing touches Merion puts in its homes at no additional cost. We have had new homes built for us before and none can come close to the service and quality Merion brought. We have now been in our home for a year and we have had almost no issues with our home! I highly recommend Merion to all my friends and families:)
We built our home with Merion over the course of 2016 and 2017. At every step they were responsive, professional, patient, knowledgeable and just generally a pleasure to deal with. The sales rep and PM were absolutely outstanding, even going as far as arranging a special “ceremony” after the concrete was poured for our five year old to sprinkle fairy dust and hearts (glitter and sequins!) so that the house was “built on love and magic”!
Building a house is a stressful business but doing it with Merion really meant there were very little stresses from the actual build process. They kept us informed and involved throughout, resolved any issues quickly and satisfactorily and went above and beyond to ensure we were happy with our new home. My husband travels abroad frequently with his work and very early on the PM took down my husbands travel schedule and arranged the build schedule so that he could be sure we would both be in the country for all key points and inspection dates which we really appreciated.
Overall we can’t recommend them highly enough. They are a locally owned business totally focused on delivering quality projects and if we were ever to build again the first thing I would do would be to call them! If you are considering building or buying in Pimmit Hills don’t do anything until you speak to Merion.
We built our second home with Merion and we’re extremely happy with the process. Building a house is a stressful process, that is bound to have issues. Merion went above and beyond to handle the various obstacles that occurred. We cannot say enough good things about the sales consultant and PM of our house. They both were helpful, responsive, and pleasant to deal with. I would highly recommend Merion if you are thinking of Pimmit Hills!
"*" indicates required fields
