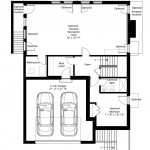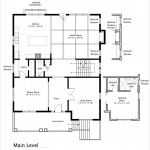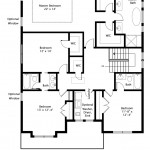Designed with comfort and luxury and efficiency in mind, the East Lake model doesn’t just feel like a home, it is home. With an enlarged main living area, along with a bright and open floor plan, the East Lake offers cozy elegance that is perfect for entertaining guests or enjoying time together. Step outside and enjoy the East Lake’s raised front porch, with ample space for furniture. With features like a large butler’s pantry, state of the art kitchen and option lower level in-law suite, the East Lake is great for families of all sizes and stages of life.
Square Footage
First Floor 1600 Sq. ft.
Second Floor 1660 Sq. ft.
Upper Two Floors 3260 Sq. ft.
Finished Basement 1290 Sq. ft.
TOTAL INCL FB 4550 Sq. ft.
BASEMENT
Finished portion of basement 157 *area including the stair and hall adjacent to the optional mud room are to be finished even with an unfinished basement since no door at the bottom of the stair.
Unfinished basement 1133


