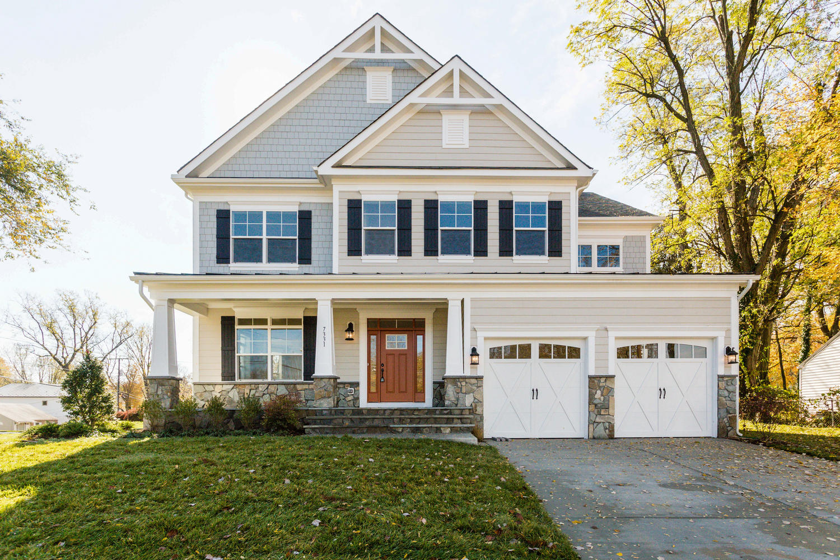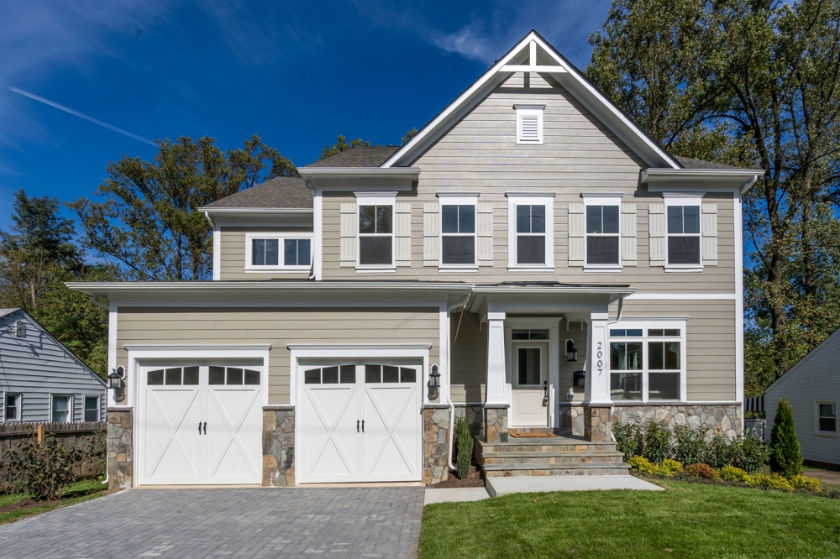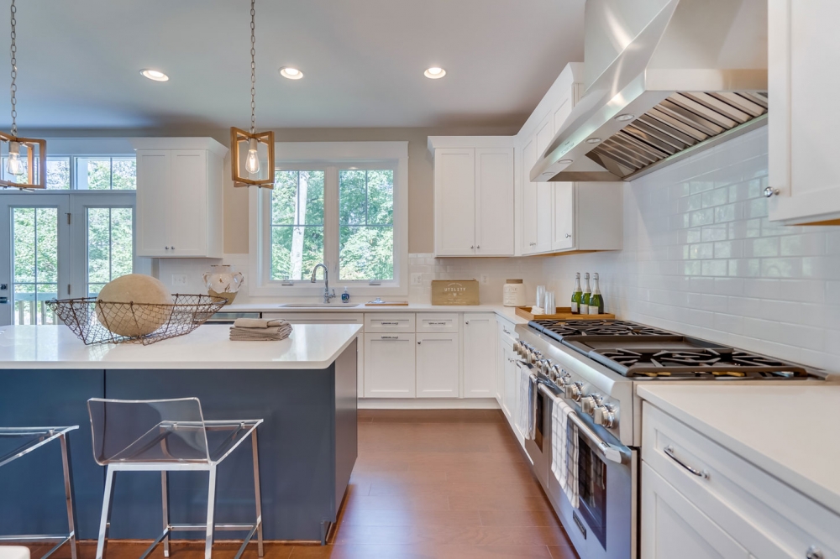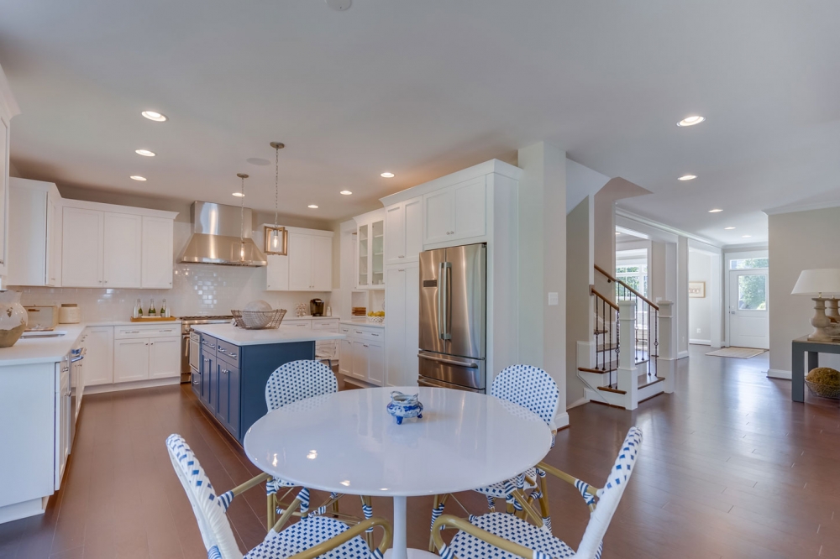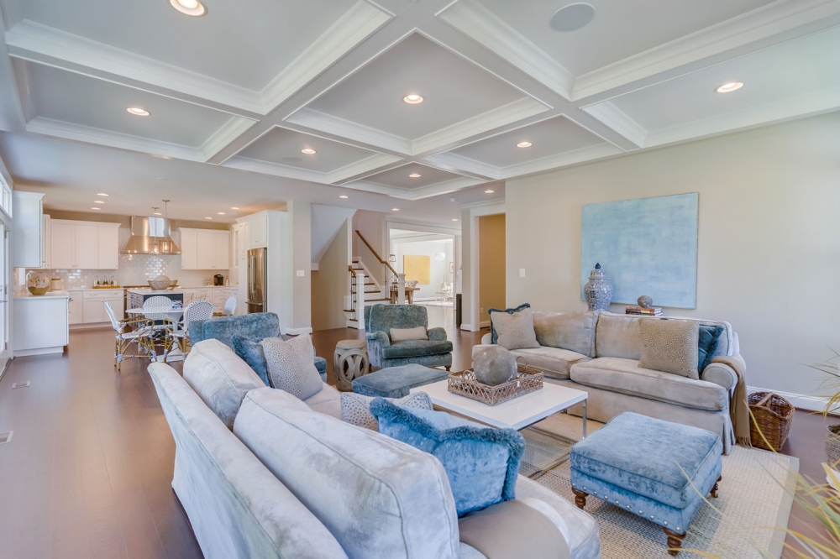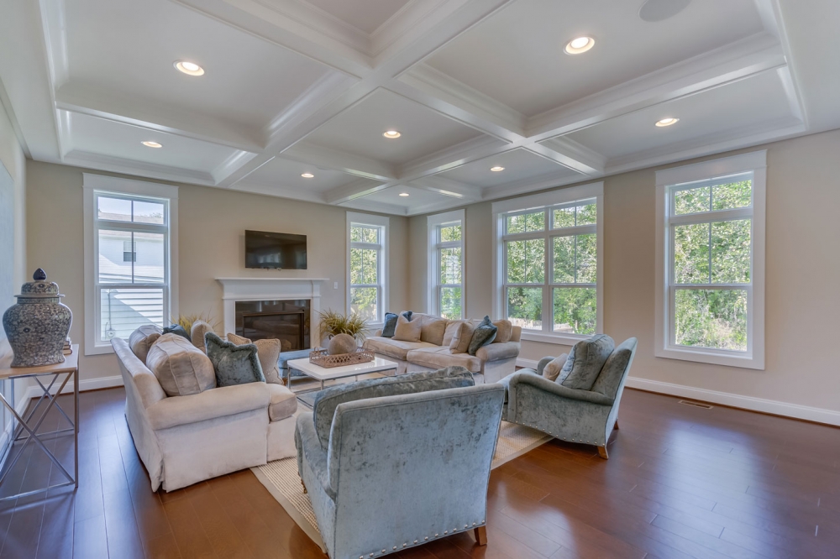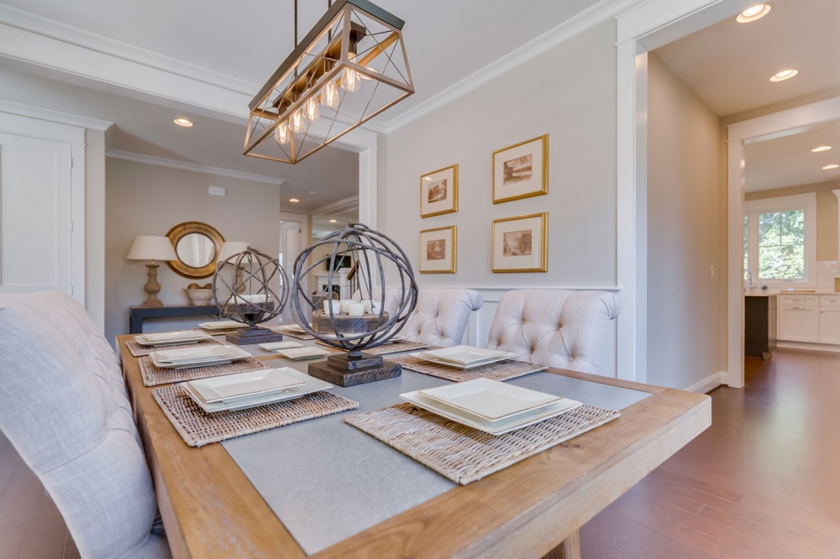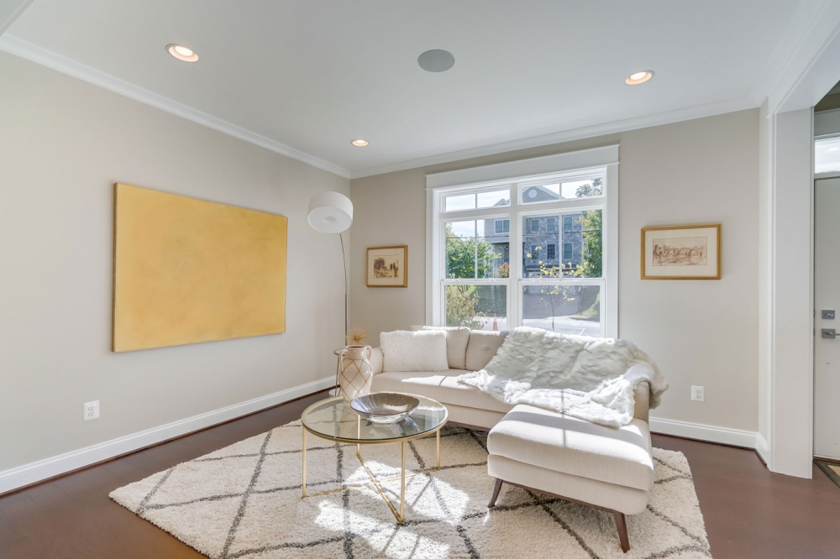Details
Description
Say hello to The Davenport, designed for everyday living and effortless entertaining. This impressive Merion home is the best of both worlds with its functionality and elegance. On the main level, you’ll find a spacious family room with gorgeous coffered ceilings, ample natural light and plenty of room for family and friends to pile onto the couch for movie night. The family room flows seamlessly into the kitchen, which features a sizable eat-in island and more counter space than imaginable. You’ll love the butler’s pantry for added convenience! Linger over a delicious home-cooked meal in the dining room, laugh with guests in the stunning formal living room, or take a moment to yourself in the charming study. Up on the second floor you’ll find an incredible master suite complete with dual walk-in closets, a spa-like bathroom with two vanities, a large tub and separate shower. The upper level also holds additional bedrooms and the laundry room for your convenience. The basement of The Davenport offers even more space to gather with friends or rest and relax – with an optional wet bar! Distinctive and refined, the Davenport is where your dreams come true.

