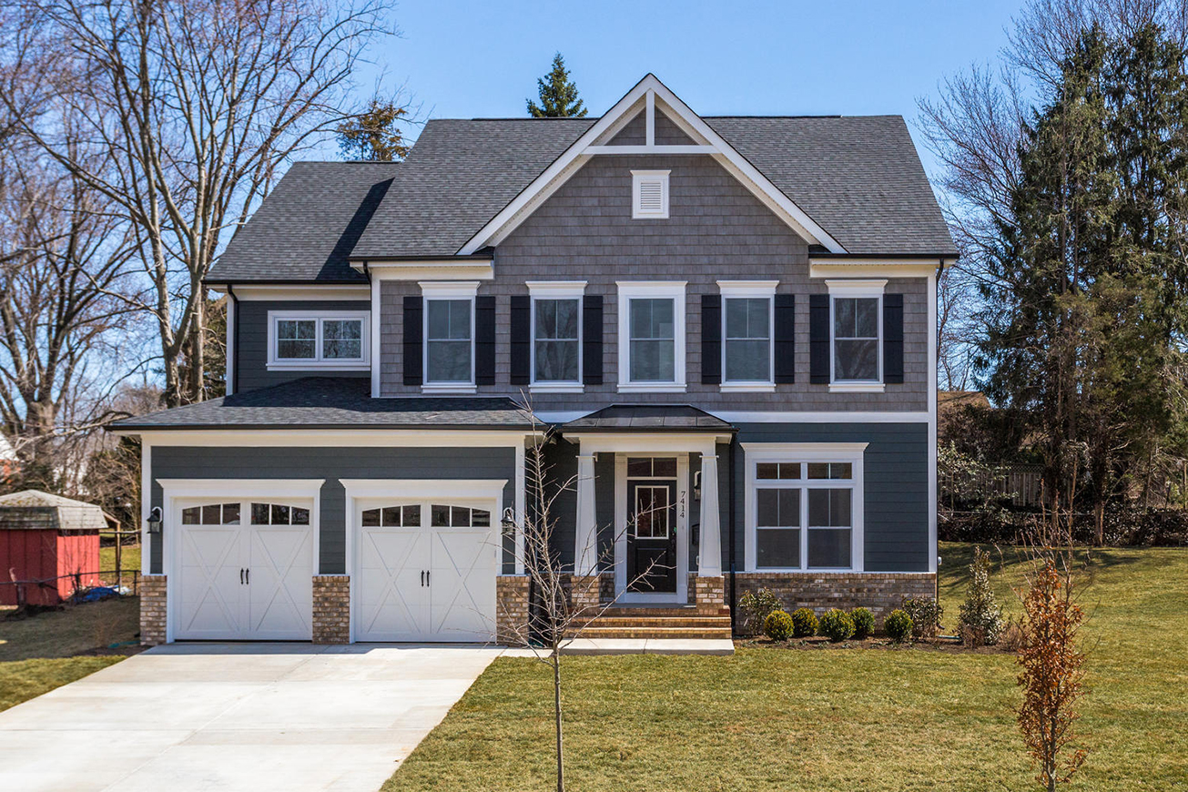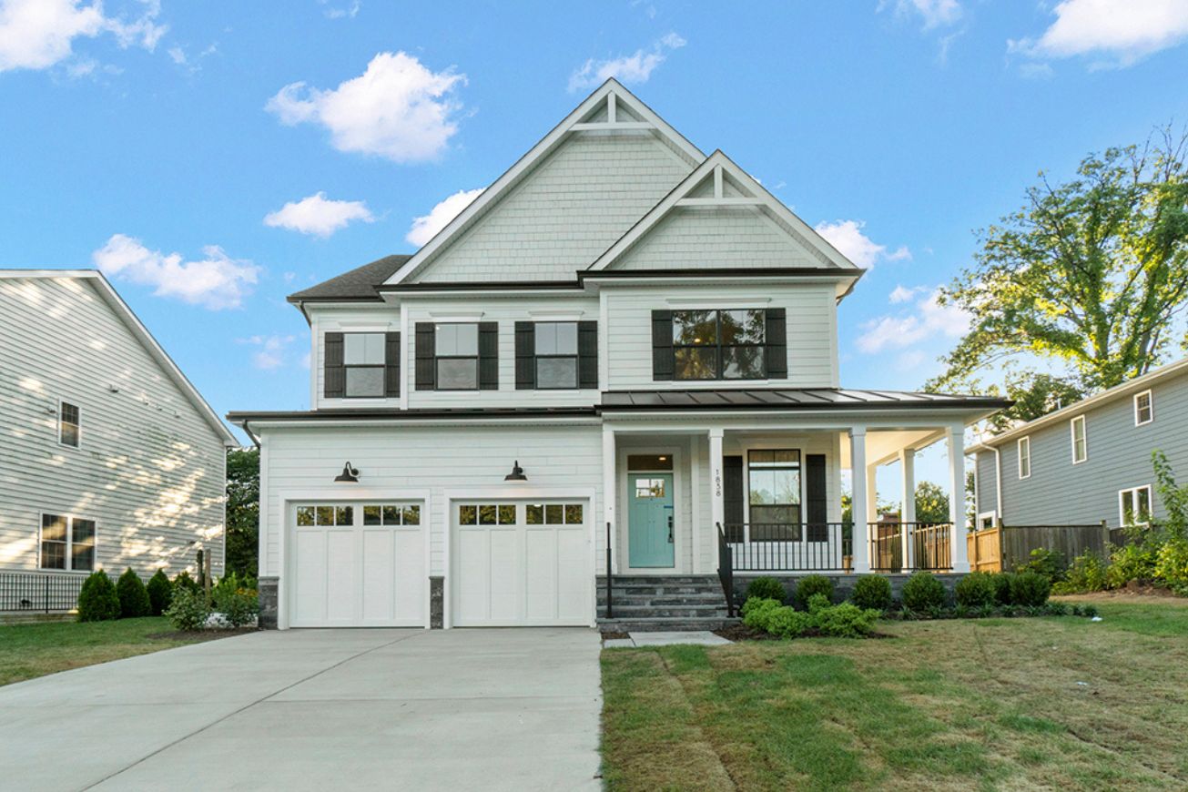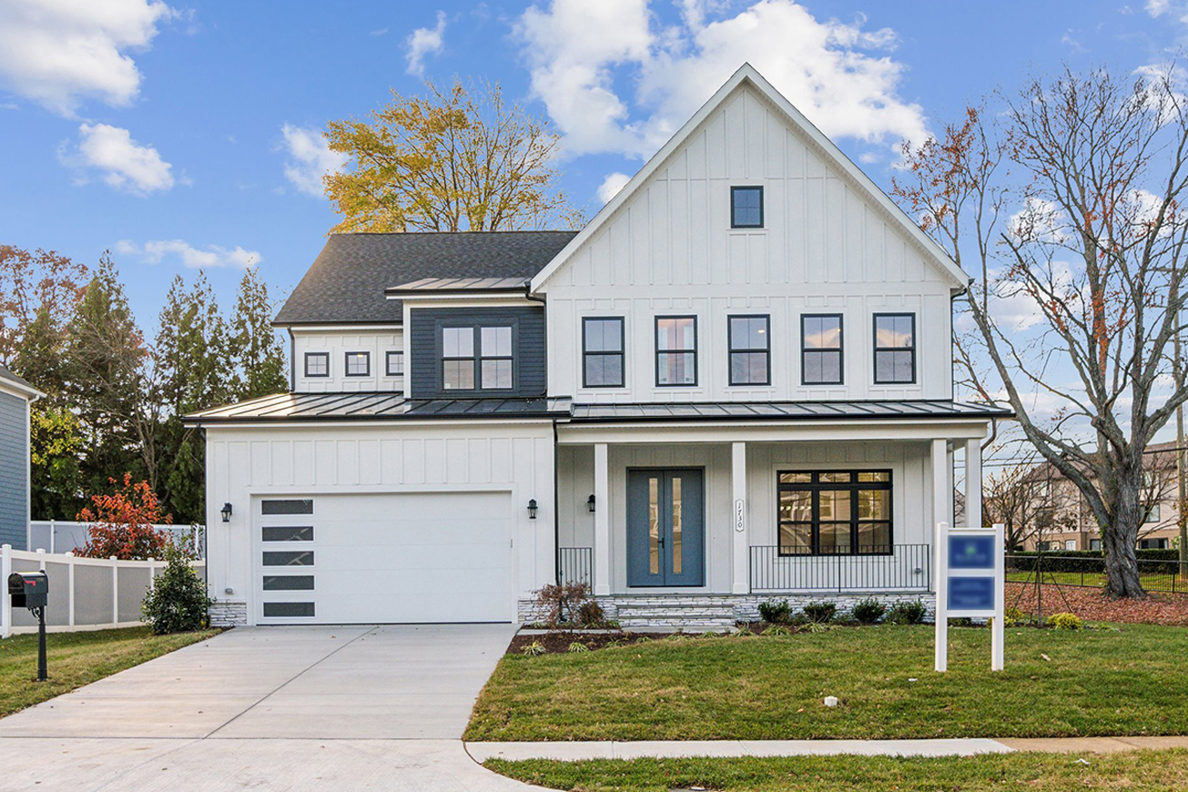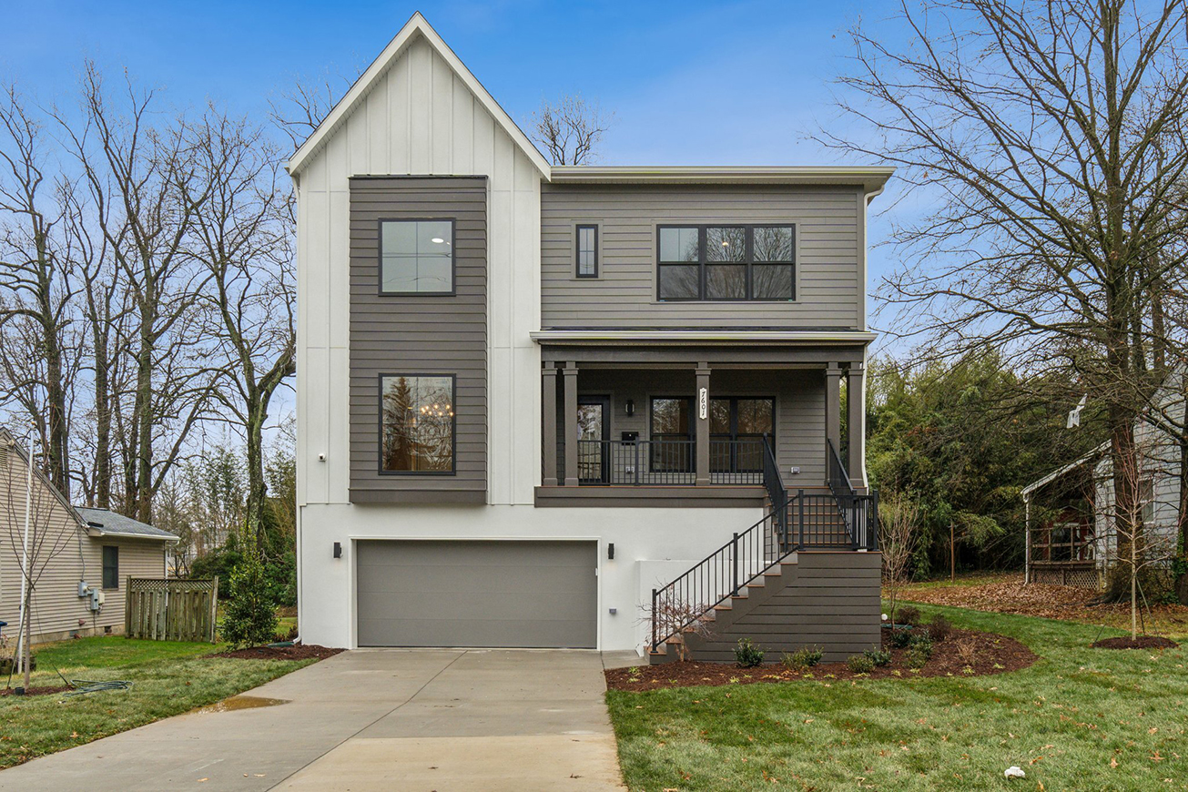What We Do
Merion Homes is a homebuilder focused on delivering high-quality homes to its customers throughout Northern Virginia. With a tradition of balancing its quality product while meeting the market, the company has excelled in delivering affordable elegance through its in-depth focus on the end user. Merion Homes hopes to make its mark by creating homes that people enjoy today and for generations to come.
Testimonials
-
Eric H
Homeowner since 2024
We bought our forever home from Merion. Pauline was great to work with throughout the whole process. Committing to a new build is typically a stressful process, but she made...Eric H
Homeowner since 2024
We bought our forever home from Merion. Pauline was great to work with throughout the whole process. Committing to a new build is typically a stressful process, but she made it easy for us. She advocated for us as buyers and even went out of her way after we closed to resolve some outstanding issues.
The build quality was so good that the home inspector was impressed and didn't find anything major that he typically sees in lower-quality builds.
-
Hannah M
Homeowner since 2022
We built our home with Merion in 2021-2022, and after living in it for 2 years I can attest to the quality of the build. When people ask me about...Hannah M
Homeowner since 2022
We built our home with Merion in 2021-2022, and after living in it for 2 years I can attest to the quality of the build. When people ask me about new builds I always say that they should work with Merion if they can. We truly appreciated the 1 year warranty and working with Chris and Ethan (of Snead homes) over our first year. As new home owners we had a lot of questions, and they were so kind and responsive. I have other friends who have had leaks or cracks in their brand new homes and after 2 years we have had no such issues.
I strongly recommend Merion for quality and customer service - especially Pauline Gunther. Pauline is an absolute gem of a person. She is so helpful, kind, and knowledgeable and worked with our messy schedules over the year of meetings and building. She is also extremely responsive.
-
Kristin H
Homeowners since 2024
Highly recommend! Pauline and the whole Merion team were absolutely amazing to work with. They made the whole process of new construction/semi-custom home such a breeze and pleasant. We feel...Kristin H
Homeowners since 2024
Highly recommend! Pauline and the whole Merion team were absolutely amazing to work with. They made the whole process of new construction/semi-custom home such a breeze and pleasant. We feel so fortunate for our beautiful, well constructed house and our whole experience in general; especially after meeting some people in the neighborhood who didn't use Merion to build a home and hearing their horror stories.
My husband and I would recommend Merion to anyone looking to build their dream home 🙂
-
Mihir H
Homeowner since 2019
We built a home with Merion in Pimmit Hills which we moved into in May 2019. I was waiting to post a review but now that it’s been three years,...Mihir H
Homeowner since 2019
We built a home with Merion in Pimmit Hills which we moved into in May 2019. I was waiting to post a review but now that it’s been three years, the quality of the home they built is impressive. Pauline and Conor were an amazing team to work with. While I probably wasn’t the easiest buyer who changed their mind a few times on options, they were patient and always met me in the middle on my asks. They were always very accommodating and extremely responsive on any repairs. We highly recommend Merion if you’re looking for a quality home.
-
Liz S
Homeowner since 2022
We really believed Pauline wanted what was best for us and took pride in the houses Merion was building, so they really made sure the quality was there. Highly recommend...Liz S
Homeowner since 2022
We really believed Pauline wanted what was best for us and took pride in the houses Merion was building, so they really made sure the quality was there. Highly recommend Merion homes!!
-
Carlie & Lee D
Homeowners since 2016
Every other home we considered in our long book for a new home does not compare to the beauty, simplicity and peace we are experiencing in our new Merion home.Carlie & Lee D
Homeowners since 2016
Every other home we considered in our long book for a new home does not compare to the beauty, simplicity and peace we are experiencing in our new Merion home.
-
Andre & Katie G
Homeowners since 2016
We appreciated Merion’s upfront pricing and the lack of any surprise costs. Merion clearly cares a great deal about its end product and the satisfaction of its customersAndre & Katie G
Homeowners since 2016
We appreciated Merion’s upfront pricing and the lack of any surprise costs. Merion clearly cares a great deal about its end product and the satisfaction of its customers
-
Kiran M
Homeowners since 2016
We had moved back to the area 2 years ago and really wanted a new home. Pauline and the team at Merion really helped us build the home of our...Kiran M
Homeowners since 2016
We had moved back to the area 2 years ago and really wanted a new home. Pauline and the team at Merion really helped us build the home of our dreams. Pauline helped us every step of the way and made sure all their vendors were committed and Conor lead the team so well. We were so impressed with the quality of the home built and the finishing touches Merion puts in its homes at no additional cost. We have had new homes built for us before and none can come close to the service and qualiaty Merion brought. We have now been in our home for a year and we have had almost no issues with our home! I highly recommend Merion to all my friends and families:)
-
Gemma S
Homeowners since 2016
We built our home with Merion over the course of 2016 and 2017. At every step they were responsive, professional, patient, knowledgeable and just generally a pleasure to deal with....Gemma S
Homeowners since 2016
We built our home with Merion over the course of 2016 and 2017. At every step they were responsive, professional, patient, knowledgeable and just generally a pleasure to deal with. The sales rep and PM were absolutely outstanding, even going as far as arranging a special "ceremony" after the concrete was poured for our five year old to sprinkle fairy dust and hearts (glitter and sequins!) so that the house was "built on love and magic"!
Building a house is a stressful business but doing it with Merion really meant there were very little stresses from the actual build process. They kept us informed and involved throughout, resolved any issues quickly and satisfactorily and went above and beyond to ensure we were happy with our new home. My husband travels abroad frequently with his work and very early on the PM took down my husbands travel schedule and arranged the build schedule so that he could be sure we would both be in the country for all key points and inspection dates which we really appreciated.
Overall we can't recommend them highly enough. They are a locally owned business totally focused on delivering quality projects and if we were ever to build again the first thing I would do would be to call them! If you are considering building or buying in Pimmit Hills don't do anything until you speak to Merion. -
Leslie R
Homeowners since 2016
We built our second home with Merion and we’re extremely happy with the process. Building a house is a stressful process, that is bound to have issues. Merion went above...Leslie R
Homeowners since 2016
We built our second home with Merion and we're extremely happy with the process. Building a house is a stressful process, that is bound to have issues. Merion went above and beyond to handle the various obstacles that occurred. We cannot say enough good things about the sales consultant and PM of our house. They both were helpful, responsive, and pleasant to deal with. I would highly recommend Merion if you are thinking of Pimmit Hills!
-
Ewing W
Homeowners since 2016
Top Notch builder. Bill & Company at Merion are first rate. Their word is their bond. They go the extra mile. Having worked with the principles on a number of...Ewing W
Homeowners since 2016
Top Notch builder. Bill & Company at Merion are first rate. Their word is their bond. They go the extra mile. Having worked with the principles on a number of projects I can assure you that they deliver first quality, on time and on buget.
-
Shane B
Homeowners since 2016
Stand up company who works diligently to provide the home of your dreams. Cannot say enough about the outstanding customer service and end product!Shane B
Homeowners since 2016
Stand up company who works diligently to provide the home of your dreams. Cannot say enough about the outstanding customer service and end product!








